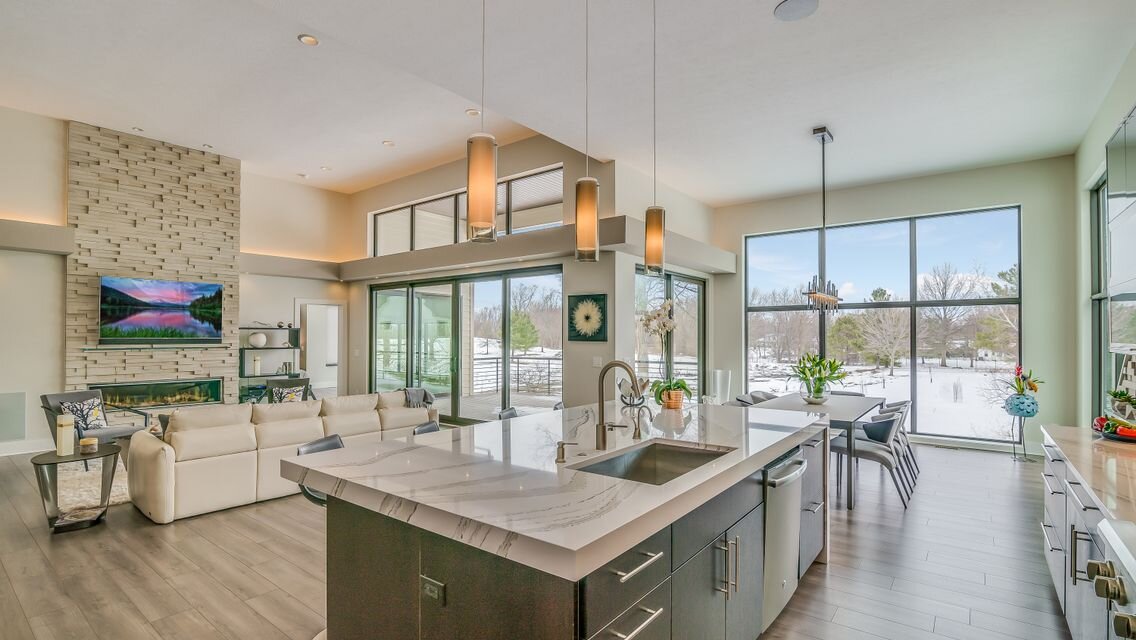
Custom Plan Changes.
Red-Lining Prints.
This is by far the most common way that most changes are made; it is also the simplest and least expensive. All the plans used today for construction are printed on white paper with black or blue line lettering, not the white lines on blue paper of years ago. Because of this notations are easily made on these prints. They can be made by pen, pencil, or a red line pencil, which stands our clearly, - hence the term “red-lining”.
Red-lining is not suitable for major changes, but is preferred for the vast majority of simple changes, such as:
Shifting of interior walls that do not affect structure or spans.
Extending a portion of the house lengthwise in a manner that has no effect on structural spans.
Material changes, specifications, fixtures, cabinet layouts, contract provisions, etc.
Shifting, adding or changing windows and/or doors.
Addition or deletion of fireplaces, garages, false dormers, raised or dropped ceilings, etc.
However, if your red-lining involves other than these basic changes it is best done by an experienced residential designer who is familiar with your local codes and would know if the change requires further input from a local engineering professional. Since plans may not be photocopied make sure to order enough sets – usually at least 10 – so each can be noted with the proposed changes.
A red-line set usually is accepted for contracts by most lending institutions. Some building departments may not accept red-lines, if you are building in very high wind zones or flood zones where local engineering is required red-lining will most likely be unacceptable, it’s always best to check with them before you purchase a use license.
Reproducible Formats.
Where major changes are contemplated a reproducible set, PDF file or CAD file is suggested. These formats allow an experienced local draftsperson or residential designer to add, erase or draw involved changes to any plan, These formats are also extremely helpful where local engineering or code modifications are required. Changes that may be made with our reproducibles are as follows:
Enlarging the home in any direction even where roof pitches or rafter lengths are changed.
Adding a room, garage or porch.
Changing foundation types if not available with the basic plans (most are available).
Elevation changes including roof pitch and roofline changes.
Significant interior layout changes.
Adapting a plan to meet local codes or to provide engineering where required.
Authorization is provided to enable you to make prints from the reproducibles at a local copy or print shop. Copy shops are not permitted to reproduce these plans without such an authorization.
Economical Changes.
Depending on the square footage of the home, the following are changes that you can expect to be fairly inexpensive and are in addition to the purchase of a Reproducible Format license:
Changing a foundation from full basement to partial w/crawl.
Changing exterior wall framing (2x4’s to 2x6’s).
Roof Pitch changes.
Relocating garage door openings/adding or eliminating bays.
Kitchen or bath layout change, or different appliances.
Changing ceiling heights from vaulted to flat, or special details.
Rearranging non-structural interior walls.
Changing garages to rear, front, or side-load from existing.
Moderate to Expensive Changes.
You might expect the following changes to cost in the range of $1500 to $3000+, depending upon the square footage of the home and is in addition to the cost of a Reproducible Plan license:
Changing an exterior elevation style (Using the floor plan of one home and the exterior of another).
Adding or eliminating a room (This would involve changes to all aspects of a plan – elevations, floor plans, roof, foundation, and sections).
Stretching house plans in either width or depth.
Adding a bonus room over the garage.
Reducing or increasing the square footage of the home.
Always Check First.
These are modifications that can typically be done during construction without changing the existing house plans:
Eliminating windows, fireplaces, false dormers.
Changing garage door location.
Reconfiguring kitchen cabinets & appliances.
Rearranging non-structural interior walls.
Changing exterior surfaces (brick, siding, stucco).
Get in Touch.
Whether you’re interested in simple changes or a complex redesign, our modification team is ready to customize our plan to become your home. Fill out the form below to get the process started!




